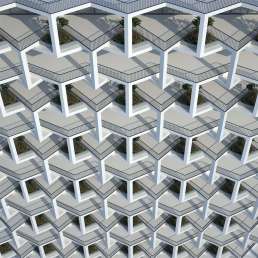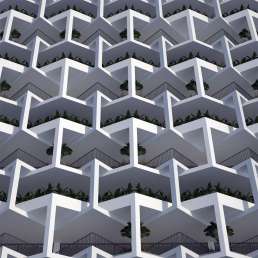The Chain Residence
“Knitted Garden Floors”
The design of this project seamlessly integrates a continuous row of terraces and lush gardens, forming a sustainable envelope that enhances both the aesthetic and environmental performance of the building. These green spaces not only provide natural shading for the apartments, reducing solar gain and improving energy efficiency, but also foster a sense of community by extending private and shared outdoor areas.
Inspired by the fluidity of woven patterns, the architectural concept interlocks floor levels into a continuous, rhythmic design reminiscent of a knitted structure. This innovative approach creates a striking visual effect, giving the impression of an interwoven chain that strengthens the building’s structural identity while maximizing spatial efficiency.
Rising 30 stories, this residential tower will house 110 thoughtfully designed units, offering modern urban living with panoramic views. At ground level, a vibrant retail space will activate the streetscape, enhancing connectivity and engagement within the neighborhood.
ProgramResidentialLocationTapei, TaiwanDate2018ClientDouble H Real EstateArchitectHof architectsTypeConcept DesignSize29.500m²110 Units





