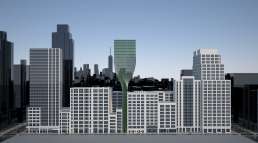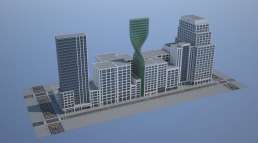New York, United State
Housing High-Rise

New York, United State
Housing High-Rise

New York, United State
Housing High-Rise

New York, United State
Housing High-Rise

Moebius Strip Tower
“Double-Sided Tower”
Situated at 132 West 26th Street in the heart of Chelsea, New York, this residential complex redefines urban infill by seamlessly integrating with its context while maximizing spatial efficiency.
The design replaces a low-rise structure, strategically bridging the gap between two adjacent buildings. By extruding the site’s footprint and dynamically rotating the upper volume, the project capitalizes on available air rights, demonstrating an innovative approach to increasing density within the existing urban fabric.
The interplay of two distinct yet unified volumes establishes a new architectural dialogue with the surrounding environment. The lower section anchors the building within the existing streetscape, reinforcing continuity with its neighbors, while the upper volume, with its expanded footprint, aligns parallel to the street, optimizing daylight exposure and offering panoramic views of both Downtown and Central Park.
This project not only intensifies urban land use but also sets a precedent for contextually sensitive, high-density development in New York’s evolving skyline.
ProgramResidential ComplexLocationNew York, USADate2015ClientLuxury Branded Real EstateArchitectHof Architects, LondonTypePrivateStatusConceptSize11.500 m2Height: 125 Meters (30 stories)