Montpellier, France
Archive, Library, 28.500 sqm

Montpellier, France
Archive, Library, 28.500 sqm
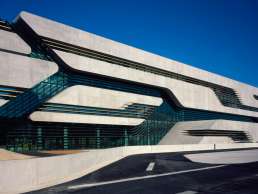
Montpellier, France
Archive, Library, 28.500 sqm
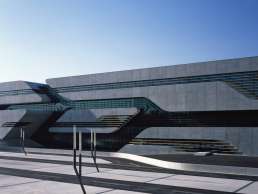
Montpellier, France
Archive, Library, 28.500 sqm
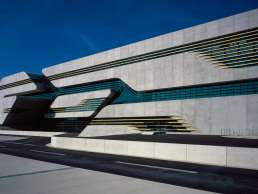
Montpellier, France
Archive, Library, 28.500 sqm

Montpellier, France
Archive, Library, 28.500 sqm
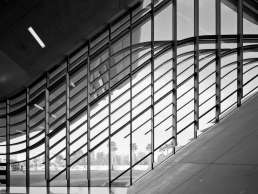
Montpellier, France
Archive, Library, 28.500sqm
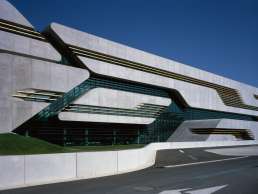
Montpellier, France
Archive, Library, 28.500 sqm
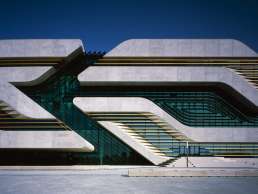
Montpellier, France
Archive, Library, 28.500 sqm
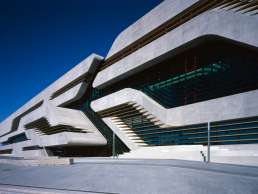
Montpellier, France
Archive, Library, 28.500 sqm

Montpellier, France
Archive, Library, 28.500 sqm
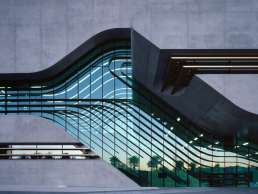
Montpellier, France
Archive, Library, 28.500 sqm
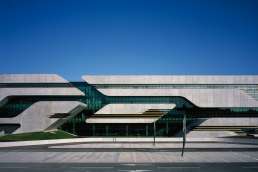
Montpellier, France
Archive, Library, 28.500 sqm
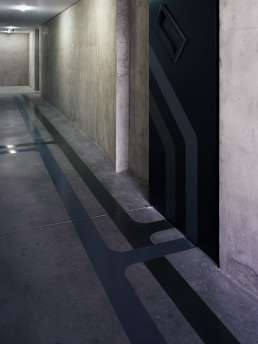
Montpellier, France
Archive, Library, 28.500 sqm

Montpellier, France
Archive, Library, 28.500 sqm

Montpellier, France
Archive, Library, 28.500 sqm
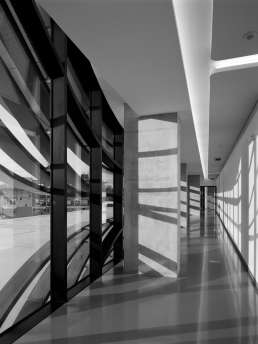
Montpellier, France
Archive, Library, 28.500 sqm
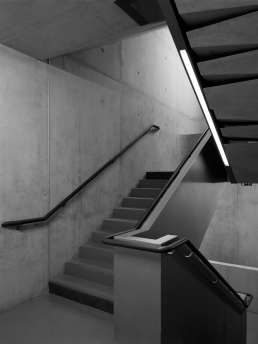
Montpellier, France
Archive, Library, 28.500 sqm
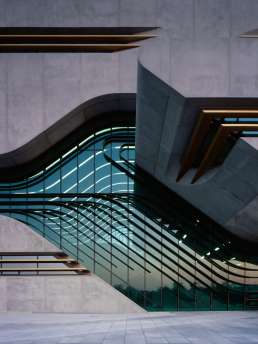
Montpellier, France
Archive, Library, 28.500sqm
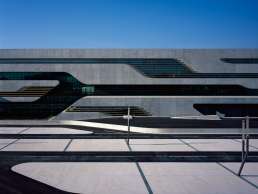
Montpellier, France
Archive, Library, 28.500 sqm
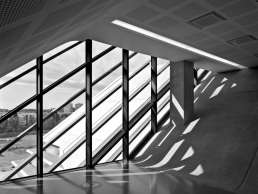
Montpellier, France
Archive, Library, 28.500 sqm
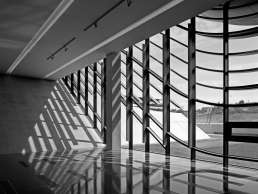
Montpellier, France
Archive, Library, 28.500 sqm
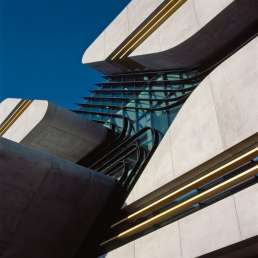
Montpellier, France
Archive, Library, 28.500 sqm
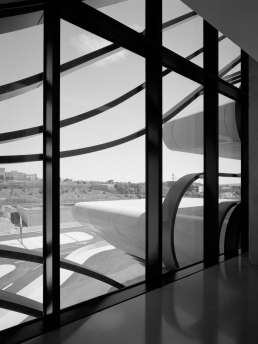
Pierres Vives
“A building as a tree of knowledge”
A new iconic building for Montpellier, housing three government departments, emerging as a tree of knowledge with three limbs unified into a single envelope.
The Pierres Vives building of the department de l’Herault is characterised by the unification of three institutions – the archive, the library and the sports department – within a single envelope. These various parts of this “cite administrative” combine into a strong figure visible far into the landscape. As one moves closer, the division into three parts becomes apparent.
The building has been developed on the basis of a rigorous pursuit of functional and economic logic. However, the resultant figure is reminiscent of a large tree- trunk, laid horizontal. The archive is located at the solid base of the trunk, followed by the slightly more porous library with the sports department and its well-lit offices on top where the trunk bifurcates and becomes much lighter. The branches projecting off the main trunk are articulating the points of access and the entrances into the various institutions.
On the western side all the public entrances are located, with the main entrance under an enormous cantilevering canopy; while on the eastern side all the service entrances, i.e. staff entrances and loading bays are located. In this way the tree-trunk analogy is exploited to organise and articulate the complexity of the overall “cite administrative”.
ProgramArchive, Library & Sport DepartmentLocationMontpellier, FranceDate2002 - 2012ClientConseil General de l'HeraultHerault AmenagementArchitectZaha Hadid Architect, LondonProject ArchitectStephane HofSite SupervisionChabanne & Partenaires, LyonStructural Eng.Ove Arup, LondonGec Ingenierie, ParisFacade Eng.Eppag, BaselAcousticianRouchContractorVinci, FranceTypePublicStatusBuildSize28.500 m2Site35.000 m2PhotographyHelene Binet