Ruichang, China
Housing Complex, 16.500 sqm
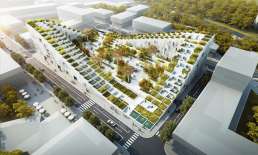
Ruichang, China
Housing Complex, 16.500 sqm
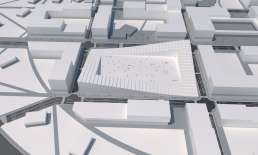
Ruichang, China
Housing Complex, 16.500 sqm
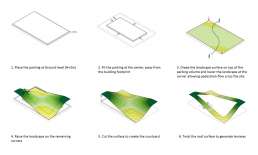
Ruichang, China
Housing Complex, 16.500 sqm
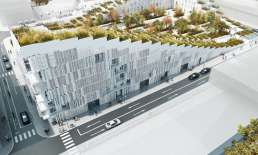
Ruichang, China
Housing Complex, 16.500 sqm
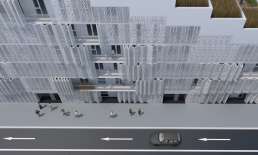
Ruichang, China
Housing Complex, 16.500 sqm
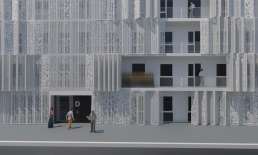
Ruichang, China
Housing Complex, 16.500 sqm
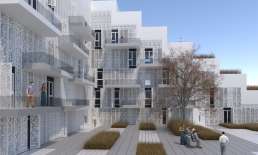
Ruichang, China
Housing Complex, 16.500 sqm
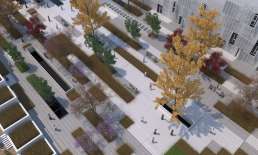
Ruichang, China
Housing Complex, 16.500 sqm
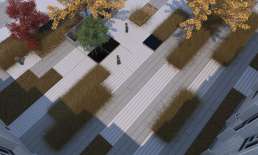
Ruichang, China
Housing Complex, 16.500 sqm
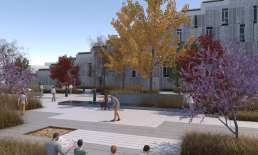
Ruichang, China
Housing Complex, 16.500 sqm
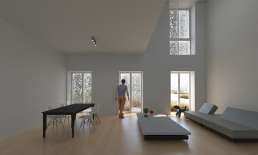
Ruichang, China
Housing Complex, 16.500 sqm
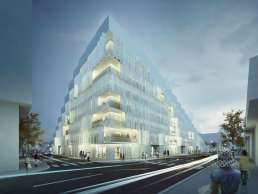
Duality: Lushan Garden
“Building as Park”
The design proposal aims to reimagine the existing landscape as a dynamic, integrated environment that dissolves boundaries between architecture and nature. By merging the distinct functions of the building and landscape, the project fosters a seamless dialogue between human habitats and the natural world, creating a continuous flow across the entire site.
The project balances many opposing pairs:
• Building and landscape
• Mountain and plain
• Courtyard and terrace
• Hard and soft form
• Low and high levels
• White and green
The buildings emerge by elevating two opposing corners, shaping a human-made landscape that embraces the site. The remaining two corners are designed to invite pedestrian movement, ensuring a connection to the surroundings. The continuous roof, fragmented into a series of terraced gardens, hardscapes, landscapes, and resident allotments, cascades from the tallest sections of the building, gradually descending toward the site’s lower areas.
Beneath the roof, the residential program unfolds, while parking is discreetly housed beneath a raised central courtyard at ground level. The manipulation of the ground plane amplifies the sense of continuity—both horizontally, as one side of the building seamlessly blends into the other, and vertically, as the design bridges the earth and sky. This approach creates a unified experience, where architecture and landscape coexist as a harmonious whole.
ProgramResidential, shops, public parkMaterialWhite Concrete, White Steel, Glass, VegetationLocationRuichang, ChinaDate2015ClientHua Yan Cultural Investment Ltd, BeijingCreativersal International Ltd, Hong KongArchitectHof Architects, LondonDesign TeamStephane Hof, Renata Dantas Structural Eng.Ove Arup, Shanghai Andrew Luong; Eric SturelBuilding SustainabiltyOve Arup, Shanghai Frederick Wong; Kathy Chang; Lillian LeeFacade Eng.Ove Arup, Shanghai Jeff Tsai; Alex ChenServices Eng.Ove Arup, Shanghai Gang Chen; Wen-Jing DongElectrical Eng.Ove Arup, Shanghai Sam SiuPublic HealthOve Arup, Shanghai Yewande AkinolaEcologistAude de Liedekerke, London TypeUIA / International CompetitionStatusAward / Honorary Mention WinnerSize16.500 m2Site10.500 m2