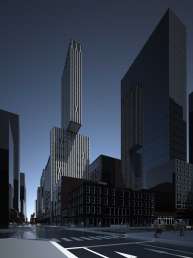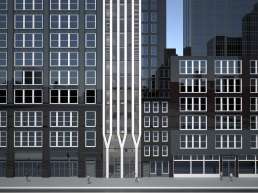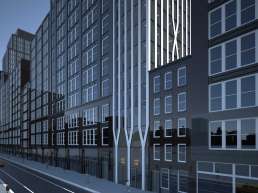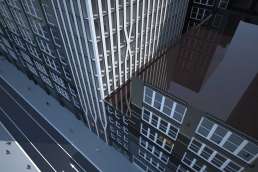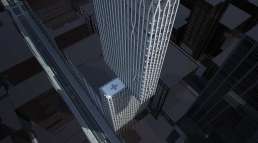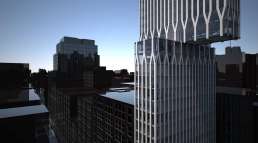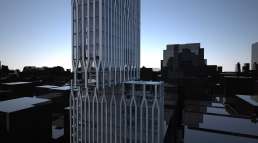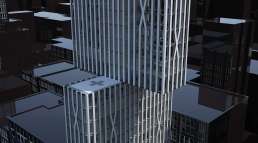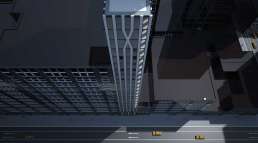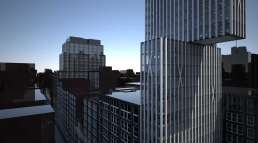Cross Tower
“Building for a Narrow Plot”
The design proposal aims to replace a low-rise building on West 25th Street in Manhattan with a residential complex. Located in a prominent area, the scheme bridges the gap between two existing structures.
The building is created by extruding the footprint and rotating the top section, which has an increased footprint. The project utilizes the air rights of the adjacent building, demonstrating that even with a small footprint, alternative topology can increase density while enhancing the city’s existing fabric.
The two distinct volumes, combined into a single form, create a new dialogue between the building and its environment. The manipulation of geometry strengthens cohesion with the surrounding area: the lower section binds the frontage of adjacent buildings, while the upper section reinforces the street line. The intersection of these two sections also reflects the broader form of Manhattan’s urban grid.
The alignment of the top volume, running parallel to the street frontage, enhances exposure to sunlight and views toward downtown and Central Park. Its larger footprint compared to the lower volume increases site density.
ProgramResidential ComplexMaterialGlass, White Concrete, Black AluminiumLocation117th West 25th Street, New YorkDate2016ClientLuxury Branded Real EstateArchitectHof Architects, LondonTypePrivateSize9.500 m2Height: 130 Meters (38 Story)
