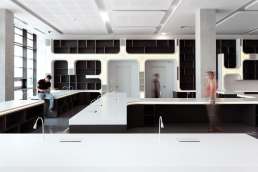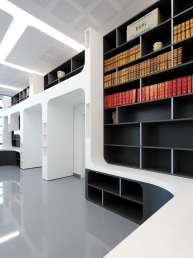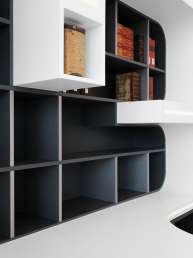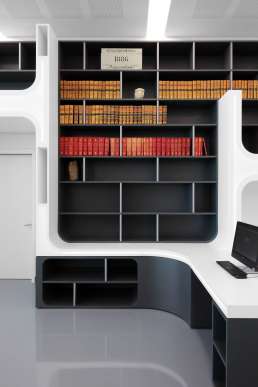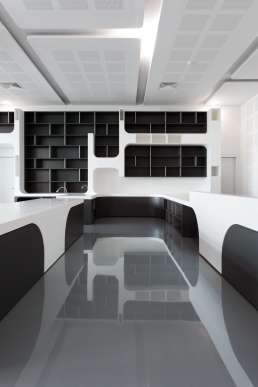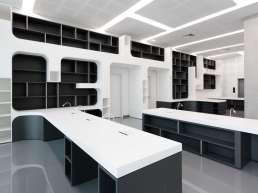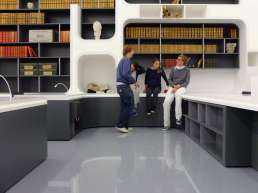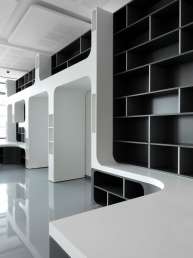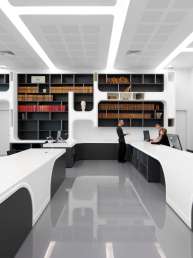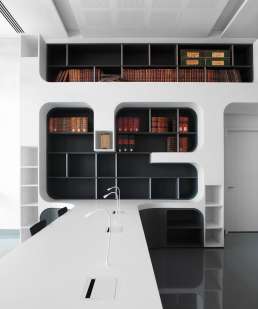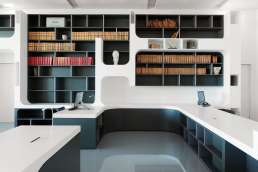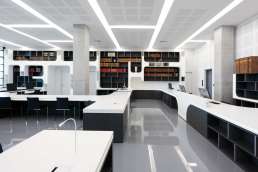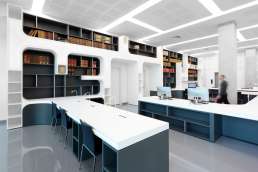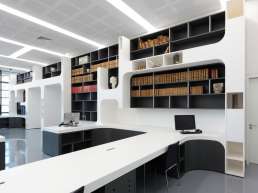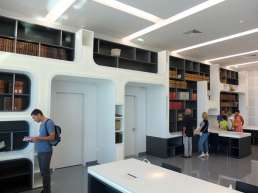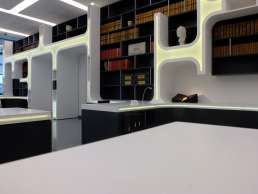Alphabet Library
“Program as a Single Object”
Located within the Pierres Vives building in Montpellier, this library serves as a reading room for the Archive of the Department of Hérault.
For a public reading room of this nature, we aimed to create a pleasant and comfortable space where visitors can read, surrounded by a wealth of books that lend the space a powerful physical presence.
The new library consists of an entrance desk, an information desk, reading room tables, and library shelving.
By merging the different functions into a single cohesive object, we established a new dialogue between the tables and the library, creating a continuous flow throughout the entire space. The tables curve around the back wall, forming the library, with each segment of the structure referencing a letter of the alphabet. The arrangement of tables interacts with the lighting of the existing ceiling, casting its “shadow” across the room. At night, the edges of the Corian material are backlit, making the ceiling, the library, and the tables appear as one unified entity.
The project palette includes two key functions—reading room tables and library shelving—two materials—timber and Corian—two colors—black and white—and two geometries—straight and curved.
ProgramReading RoomsMaterialMedium lacquer, CorianLocationMontpellier, FranceDate2012ClientConseil General de l'HeraultHerault AmenagementArchitectHof Architects, LondonPartner ArchitectChabanne & Partenaires, LyonContractorCimsoTypePublicStatusBuildSize15 by 15 mPhotographyMarie-Caroline Lucat
- Prev
- Next
